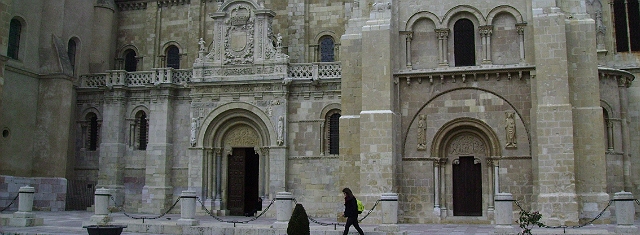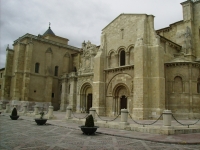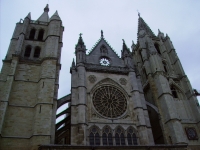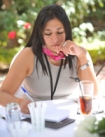Politics
Leon, cradle of parliamentarianism
The current policy was born here

Basilica of San Isidoro, the first Parliament (Source: Jose A. Martin)
USPA NEWS -
The Greeks invented democracy, but parliamentary systems today owe their existence to a small city in northwestern Spain, which takes its name from the Roman Legio VII Gemina and was the capital of one of the kingdoms that formed Spain.
The House of Representatives of the United States, the Russian Duma, the British House of Commons, the French Assembly, the Congress of Deputies of Spain and the German Bundestag have a common history: they are all heirs of a small Spanish town of 134,305 inhabitants, former capital of the Kingdom of León, located in a strategic place to be an important communications point between the Northwest of Spain and the rest of the Iberian Peninsula. At that point, the Romans placed the Legio VII Gemina and the camp of this military force was then transformed into city.
León's Town hall, bet because León's city is a city of walkers, for it we take to end all kinds of improvements, in order that the pedestrian sits down well, walking along his city. Leon has history and streets saved three of the most important examples of Spanish architecture of all time: the Romanesque basilica of San Isidoro, gothic cathedral of St. Mary of the Rule and the former palace of the Order of Santiago, current national Parador de San Marcos, Renaissance style. But Leon also keeps important remains of its Roman past in its walls and under the floor of the cathedral, and the Middle Ages, when the city was the capital of a kingdom which covered the current Spanish provinces of León, Zamora and Salamanca.
It was at this time that in the Basilica of San Isidoro the foundations of modern parliamentary policy. The year was 1188 and King Alfonso IX convened for the first time in history, the 'Three States' to the Curia Regia. This was an institution that advised the king and until then had been integrated by the nobility and clergy. It was in the spring of 1188 when the King of Leon included the bourgeoisie, laying the groundwork for what would later be the parliamentary Cortes. "In the name of God. I Don Alfonso, king of León and Galicia, having held curia in León, with the archbishop and bishops and barons of my kingdom and citizens elected from each of the cities, I established and confirmed under oath that all of my kingdom, both clergy and laity, would respect them good habits that have established by my predecessors", wrote the monarch.
The first meeting of the 'Three States' was held in the cloister of San Isidoro and those advice we have received the decrees, the earliest documentary evidence of European parliamentary system where, for the first time, with the participation of ordinary people, to through their elected representatives, compliance standards required for the protection of people and abuses of power were established. Standards that compromised even the king, who were forced to do "neither peace nor war or pact unless the council of bishops, nobles and good men, by whose advice I abide".
In Germany, the bourgeoisie joined the Diet in 1232; in England in 1265, and in France in 1302, so the June 18, 2013, UNESCO recognized this first meeting of the 'Three States' as the origin of parliamentarism. Basilica of San Isidoro is the most important Romanesque ensemble in Spain, although it is in fact a synthesis of styles, the most recent being the Baroque. Built at the orders of King Ferdinand and Queen Sancha, it was once home to a major school of ivory, jet and precious metalwork.
A 9th-century church dedicated to St John the Baptist replaced a Roman temple dedicated to Mercury. When the remains of the boy martyr St Pelagius were brought here from Cordova, the name of the church was changed. It was destroyed by Al-Mansur and later rebuilt in bricks and poor materials by Alfonso “of the Good Laws“, and the present church was erected at the behest of Ferdinand and Sancha in the 11th century by Petrus Deustamben.
Built at the beginning of the 11th century, it was originally the portico of the church dedicated to St John the Baptist and St Pelagius. In it lie the remains of 23 kings and queens, 12 princes and 4 counts. Among those buried here are Alfonso V, Ferdinand and Sancha, Bermudo and Urraca the Zamoran. It has a square groundplan, made up of three halls with two columns in the centre dividing the space into six bays with polychromed vaulting.
The palæo-Christian capitals are decorated with Biblical and anecdotic subjects and floral patterns. The paintings, on white stucco, were done in the second half of the 12th century and were outlined with black lines and filled in with ochre, yellow, red and grey. There are New Testament scenes (the Assumption, Visitation, Annunciation, Nativity, the Tidings told to the Shepherds, the Adoration of the Magi, the Last Supper, Christ´s Arrest, Calvary and scenes from the Revelation) and the Tetramorph.
Cathedral of Saint Mary
Another big historic building in Leon is the St. Mary's Cathedral, built on the site of the old Romanesque Cathedral, which was in turn built where King Ordoño II´s palace had stood on land originally occupied by Roman thermae. Building began around 1205 in the Gothic style, inspired by the French cathedral of Reims, although it is a third smaller. One of its most striking points is that the towers are not built onto the nave, but joined to it by flying buttresses.The ambulatory has five semi-hexagonal chapels radiating from it. In different periods and for different times, architects working on the Cathedral have included Enrique Frances, Juan Perez, Jusquin Van Utrech (the clock tower), Naveda, Joaquin de Churriguera, Matias Laviña, Juan Madrazo, Demetrio de los Rios and Juan Bautista Lazaro. The windows are the jewel of this cathedral, unique in Europe for its beauty.
St. Mark Hostal
Ferdinand the Catholic donated money towards its construction. The architects were Juan de Orozco (the church), Martín de Villarreal (the front) and Juan de Badajoz (cloister and sacristy). It has the longest Plateresque (Spanish Renaissance) façade in Spain. It is a single stretch of wall on two levels, topped out with pierced cresting and candelabra. The lower storey is decorated with medallions of Graeco-Lating and Spanish historical personages, and the upper one is adorned with heads of angels.This has two tiers and a peineta. The lower storey has a large semicircular arch with a rosette and decorated soffit. The keystone, which stands out, has an effigy of St Mark (San Marcos in Spanish language). Medallions contain Biblical inscriptions, a high relief of St James triumphant and the Battle of Clavijo. The light is in the Baroque style, with the coats of arms of St James and the Kingdom of León. The peineta, by the Valladolilds, bears the royal arms and a statue of Fame. The oculus is shaped like a rose window.
Two sides were built by Juan de Badajoz the Younger in the 16th century, one of them containing a relief by Juan de Juni of the Nativity. The other two walks were built in the 17th and 18th centuries. The entrance is flanked by two unfinished towers and has a great ribbed vault. There are two reliefs: a Calvary scene and the Descent from the Cross by Juni. The interior is a spacious hall with a transept closed off by a grille. The main reredos shows the Apostles and the Annunciation (18th century).
From the origins to now
Still standing are parts of the Roman walls that originally formed a quadrilateral round the city that was later surrounded by buildings and then deformed by the restorations of Alfonso V and Alfonso IX with the opening up of new entrances to the city. They are extant from the so-called Ponces´ Tower, behind the Plaza Mayor, to Puerta Castillo and from there to the Tower of St Isidore´s. They are made of river stones and mortar with many large ashlars, and many stretches retain their original rubblework.
By the great architect Gaudí in the Neoclassical style. The groundplan is trapezoidal and there are towers on the corners topped out with pinnacles. The windows are inspired in those of the triforium of the Cathedral. Over the doorway there is a sculpture of St George and the dragon. The building was designed for the textile trade on the ground floor and lower ground floor, while the other four floors were to be rented accommodation.
It is built with limestone ashlars from the mountains of León, rusticated, with discontinuous joins because of the different sizes of the pieces, which contrasts with the finer work of the slants and foiled arches of the lights. For functional reasons, Gaudí first used the open plan, so the two floors for commercial use have no structural walls other than the stairwell, the girders resting on twenty-six cast-iron pilasters. The building is surrounded by a dry moat for lighting. The iron railing around the moat is especially interesting, as it originally had stone pillars finished off with the figures of lions.
Liability for this article lies with the author, who also holds the copyright. Editorial content from USPA may be quoted on other websites as long as the quote comprises no more than 5% of the entire text, is marked as such and the source is named (via hyperlink).








